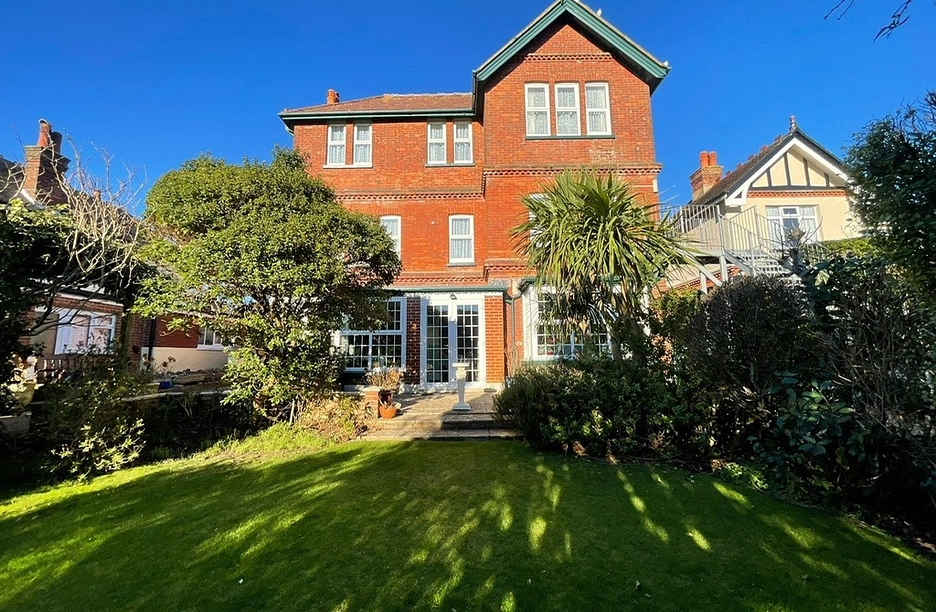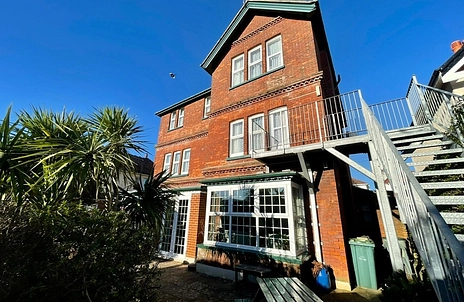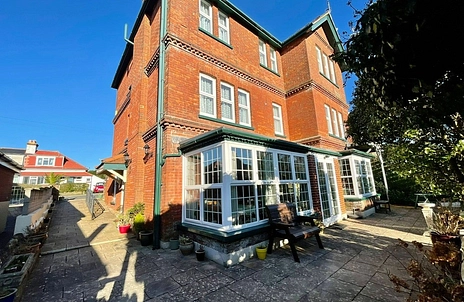





LOCATION
The Edgecliffe is located close to the cliff walk and enjoys stunning sea views.
Shanklin is a popular tourist destination on the Southeast coast of the Island. Shanklin is well known for its lovely and extensive sandy beaches and iconic Old Village.
The town is well served with local bus routes and has a train station on the Island Line running between Ryde Pier Head and Shanklin.
DESCRIPTION
Offered for sale is this well-presented licensed guest house constructed in 1926. The property was originally used as a "Gentleman's Villa" by the British Navy personnel, who came to The Isle of Wight from Portsmouth.
The Edgecliffe is a detached bed and breakfast offering accommodation over 3 floors. There are 10 guest bedrooms over the first and second floors, with 2 separate owners’ bedrooms on the ground floor. The property benefits from a beautiful south facing garden.
Selling due to retirement, the current owners have successfully traded the business for over 20 years. Open all year round, the vendors trade below the VAT threshold and welcome guests as and when is manageable for them.
ACCOMMODATION
The property offers the following accommodation:
Ground floor
Entrance Hall 8' 11' x 6' 4" (2.73m x 1.94m)
Dining Room with bar 23' x 20' 10" (7.0m x 6.36m)
Living Room 12' 10" x 17' 7" (3.84m x 5.36m)
Kitchen with separate pantry & stores 12' 8'" x 11' 7" (3.86m x 3.52m)
Owners Bedroom 1 7' 3" x 9' 6" (2.20m x 2.9m)
Owners Bedroom 2 11' 6" x 11' 1" (3.50 x 3.39m)
Study 3' 11" x 5' 11" (1.20m x 1.56m)
Shower Room 5' 0" x 7' 7" (1.53m x 2.32m)
WC 3' 1" x 7' 7" (0.93m x 2.32m)
First Floor
Bedroom 1 12' 6'' x 14' 10'' (3.80m x 4.53m)
En suite 3' 1'' x 6' 9'' (0.94m x 2.07m)
Bedroom 2 6' 0'' x 12' 7'' (1.83m x 3.83m)
Bedroom 3 12' 11'' x 14' 1'' (3.94m x 4.29m)
En suite 8' 5'' x 4' 11'' (2.56m x 1.51m)
Bedroom 4 10' 6'' x 10' 4'' (3.21m x 3.16m)
En suite 4' 6'' x 4' 11'' (1.38m x 1.51m)
Bedroom 5 12' 6'' x 11' 2'' (3.80m x 3.40m)
En suite 4' 5'' x 7' 4'' (1.34m x 2.23m)
Bathroom 7' 4" x 4' (2.23m x 1.22m)
Second Floor
Bedroom 6 11' 2'' x 11' 2'' (3.40m x 3.40m)
En suite 8' 0'' x 6' 6'' (2.45m x 1.97m)
Bedroom 7 11' 2'' x 14' 10'' (3.41m x 4.53m)
En suite 11' 2'' x 14' 10'' (3.41m x 4.53m)
Bedroom 8 10' 1'' x 10' 5'' (3.08m x 3.18m)
En suite 3' 7'' x 6' 6'' (1.08m x 1.98m)
Bedroom 9 10' 1'' x 13' 1'' (3.08m x 4.00m)
En suite 8' 11'' x 0' 0'' (2.73m x 0m)
Bedroom 10 8' 11'' x 13' 6'' (2.73m x 4.11m)
En suite 3' 3'' x 6' 6'' (0.99m x 1.97m)
SERVICES
The property benefits from mains gas, electricity, water and drainage.
TERMS
Our clients are asking offers in excess of £500,000 for this freehold opportunity to include the fixtures, fittings and goodwill.
OUTGOINGS
The VOA shows a rateable value of £4,700. Estimated rates payable will be circa £2,400 without any applicable relief. Please direct any enquiries to the Valuation Office Agency.
VIEWING
All viewings to be arranged via HRD Commercial. Please contact 01983 527727 or commercial@hrdiw.co.uk
