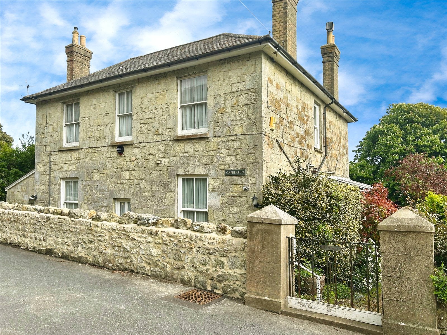
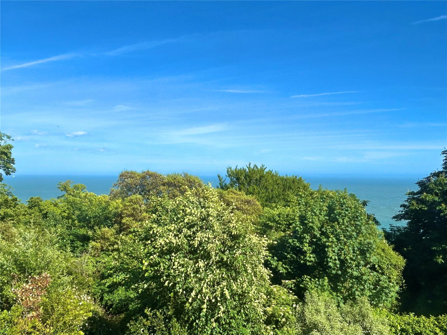
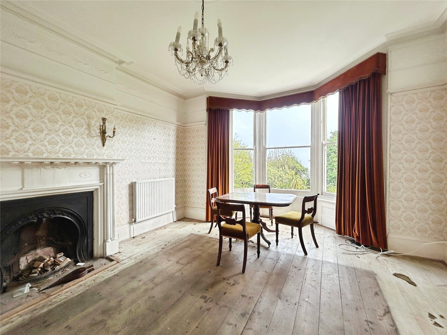
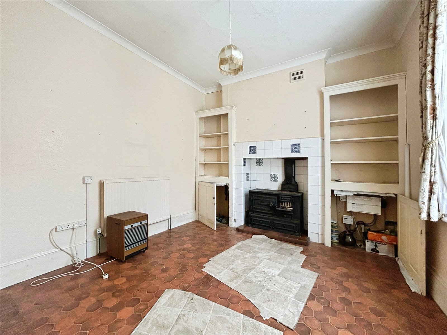
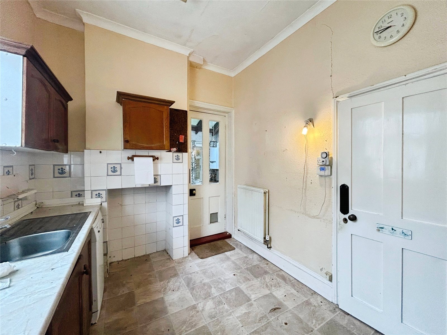
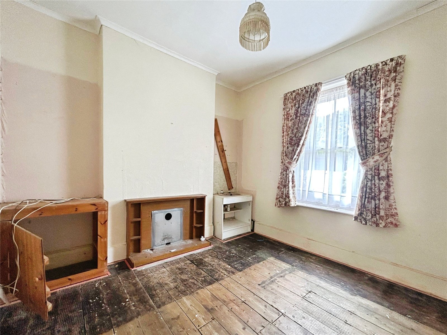
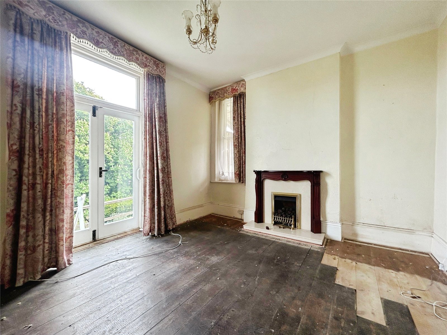
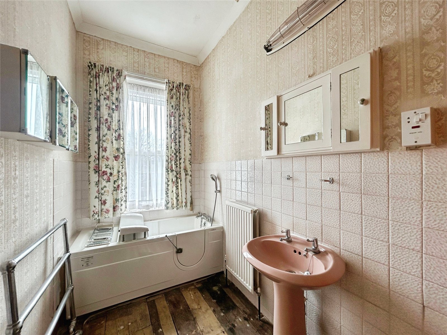
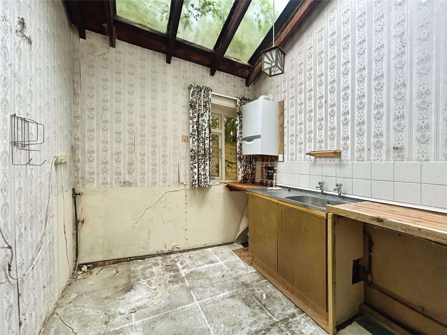
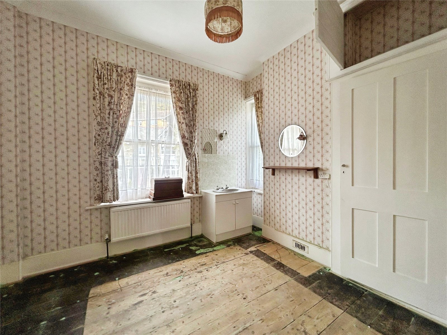
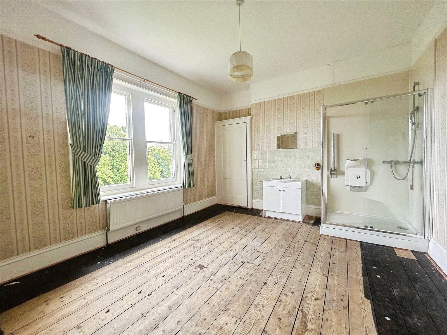
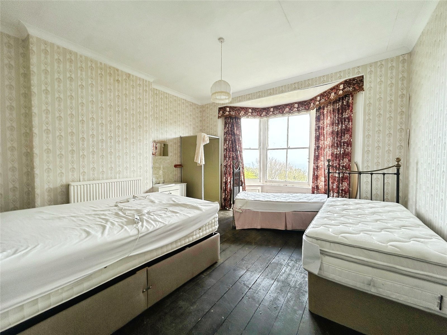
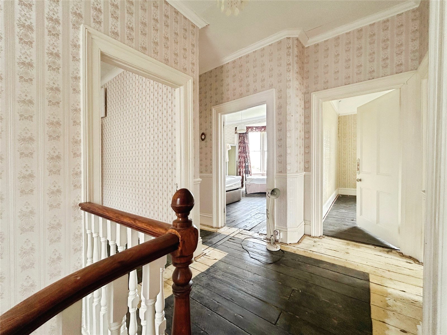
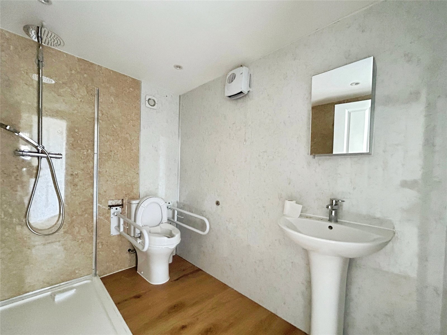
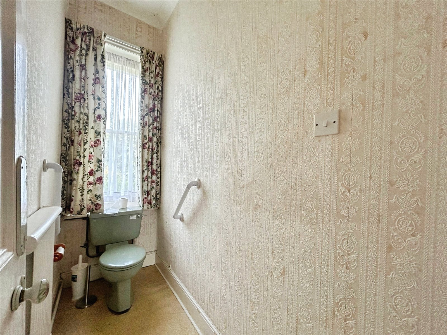
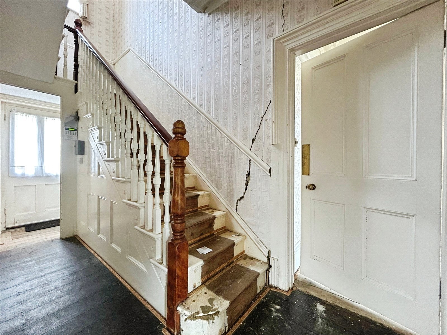
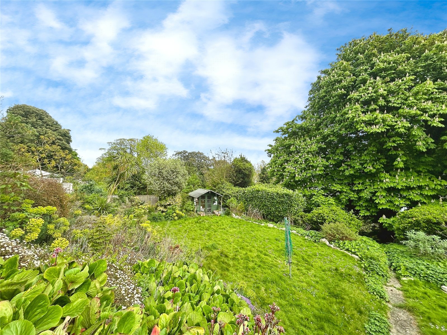
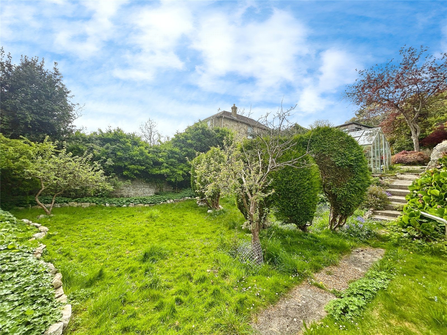
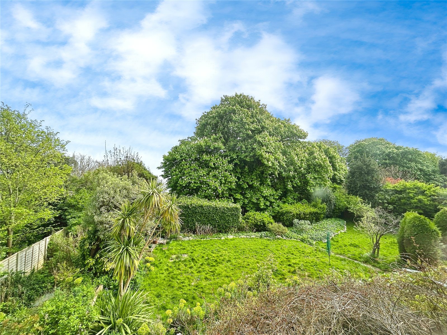
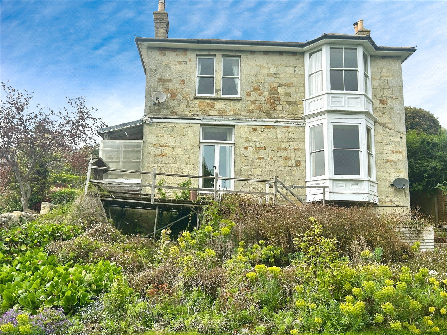
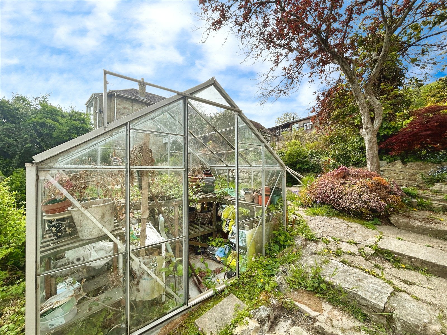
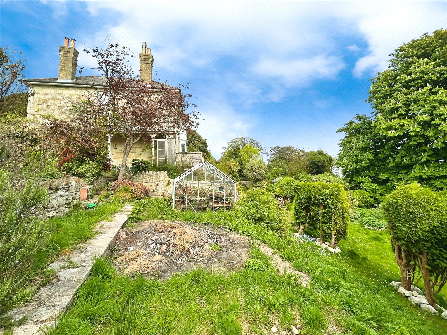
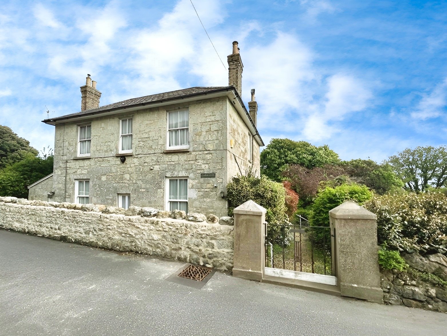
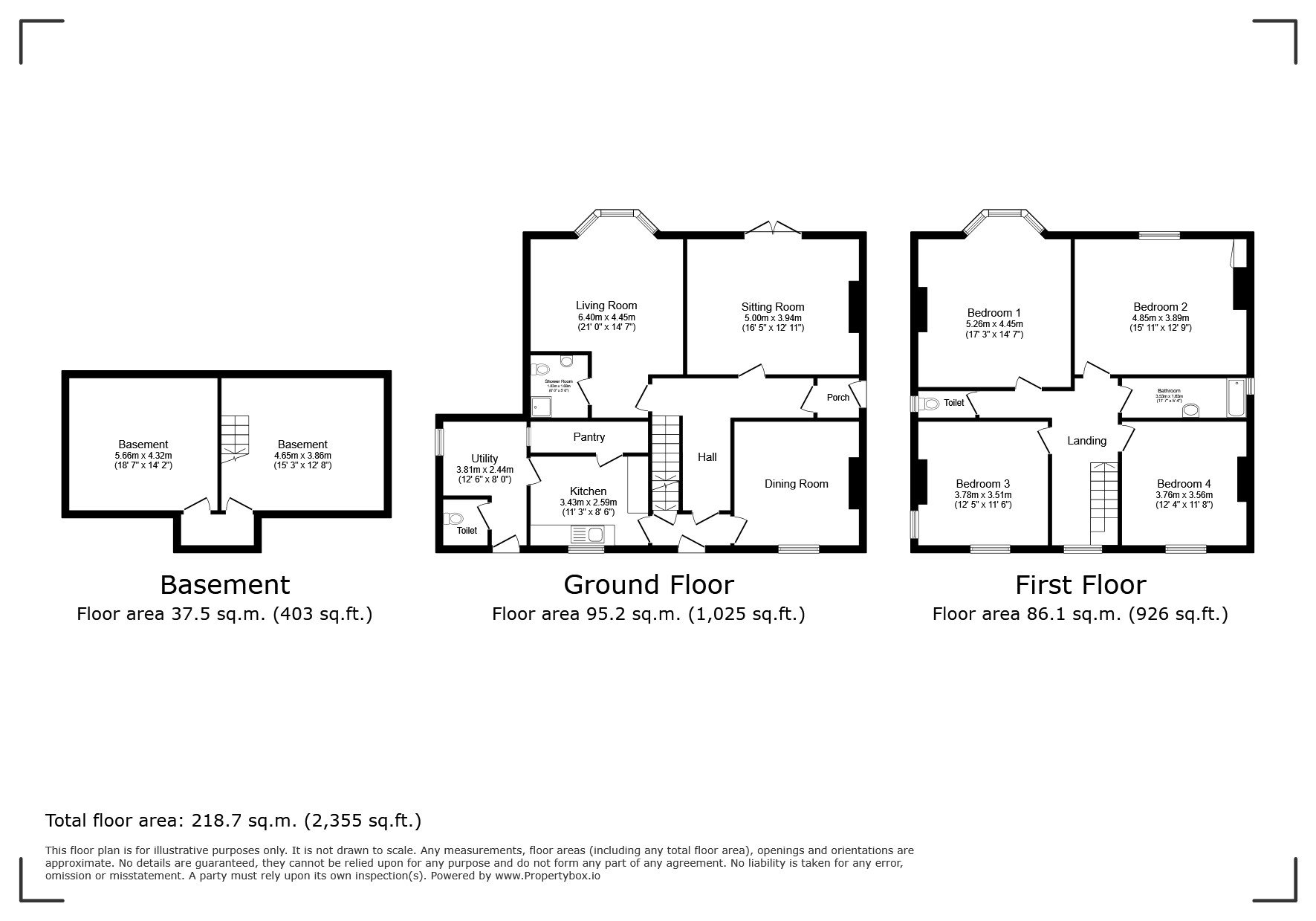
Bonchurch Shute, Ventnor, Isle of Wight, PO38
- 5 beds
- 4 baths
- 3 reception

Description
CHAIN FREE
A sizeable detached Victorian residence, typical of the charming homes found in Bonchurch village. Capheaton offers approximately 2,300 sq ft of accommodation arranged over three floors, including large cellarage, three reception rooms on the ground floor, a kitchen, utility room, and four double bedrooms - two of which enjoy superb sea views from the first floor.
The property occupies a wide, generous plot with a south-facing garden and includes a garage.
In early 2024, the property was affected by structural movement. An insurance claim has been settled, and while the current owners advise that the property remains insured (excluding subsidence and movement), we assume it is not mortgageable. As such, it is being marketed at £220,000.
-
Sitting Room
Room 1 -
Living Room
Room 2 -
Dining Room
Room 3 -
Kitchen
Room 4 -
Pantry
Room 5 -
Utility Room
Room 6 -
Bedroom 1
Room 7 -
Bedroom 2
Room 8 -
Bedroom 3
Room 9 -
Bedroom 4
Room 10 -
Bathroom
Room 11 -
Cellarage - Room 1
Room 12 -
Cellearge - Room 2
Room 13 -
Outside
Capheaton enjoys a wide plot with terraced garden to the side and steps down to a priavte mostly lawned garden with greenhouse. There is a garage to the right hand side of the plot. -
Tenure
Room 15
Bonchurch Shute, Ventnor, Isle of Wight, PO38
- 5 beds
- 4 baths
- 3 reception

How much is your property really worth?
Our accurate sales and rental valuations are based on the latest data market, local trends and expertise. Hose Rhodes Dickson will help you achieve the best price and timescales for your sale or let.
book a valuation