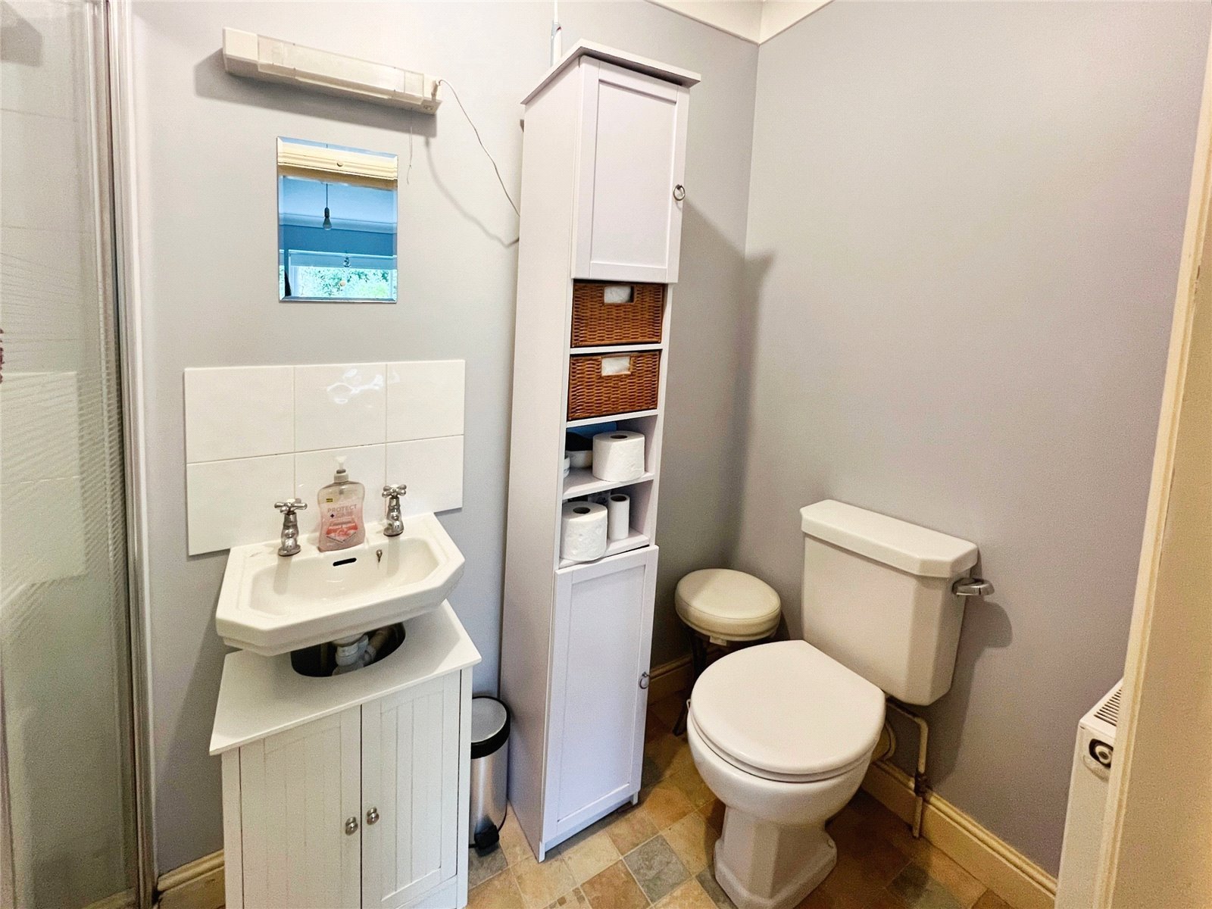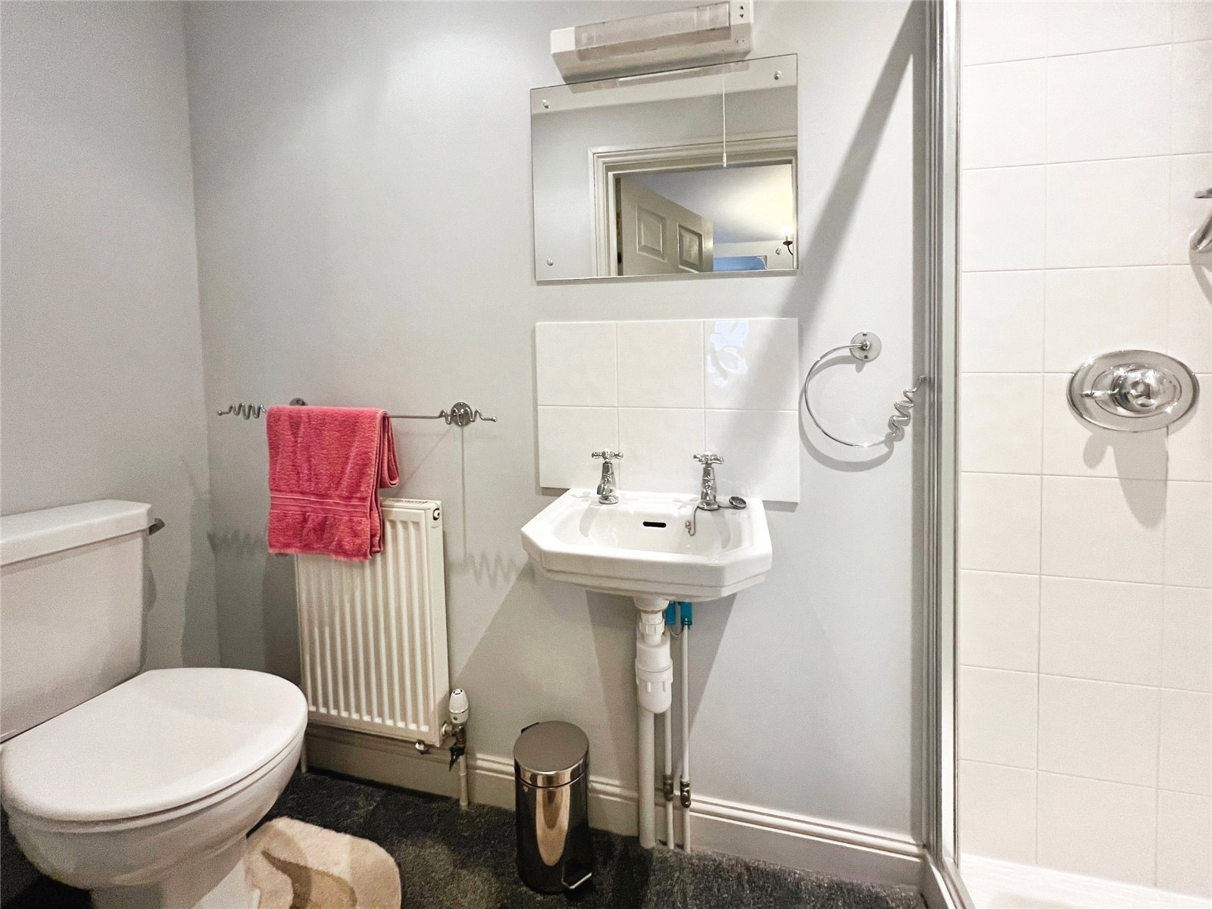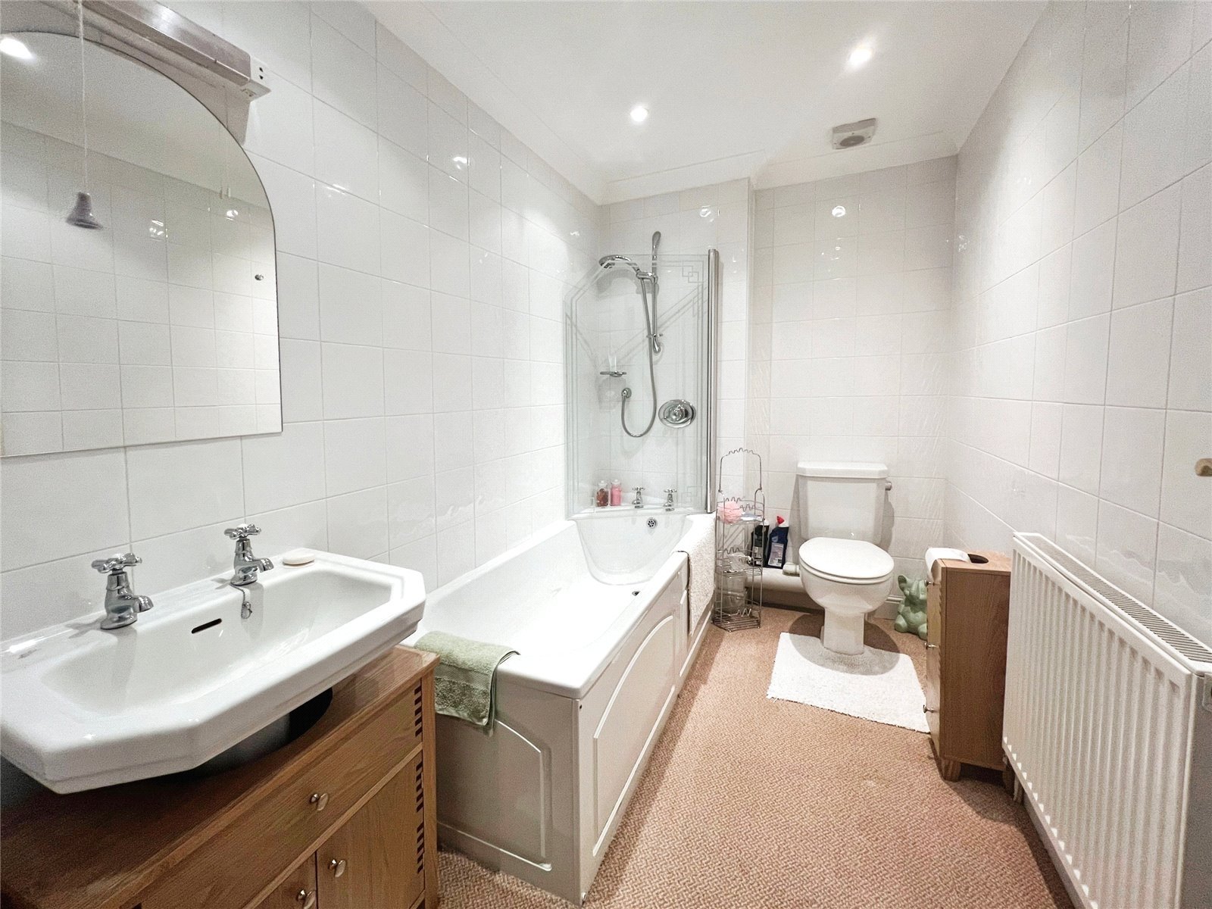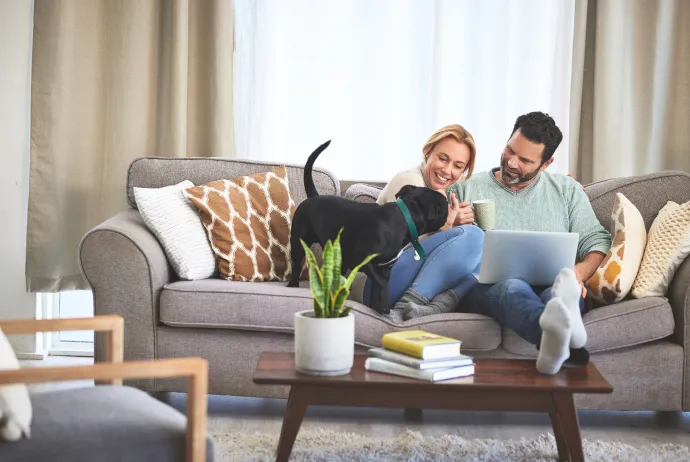

















Hornbeam Square, Ryde, Isle of Wight, PO33
- 4 beds
- 3 baths
- 2 reception

Key Features
- * Spacious 3 storey/ 4 bedroom town house
- * Popular and Sought-after location
- * Flexible & versatile accommodation
- * Off-road parking & garage
- * Enclosed well maintained gardens
- * Utility room
- * Kitchen/diner
- * Ensuite facilities
- * Close to town centre and beaches
Description
Set around a pretty central square within the highly popular and sought-after Bullen Village, this spacious and well-proportioned 4 bedroom, 3 storey modern family home is beautifully presented throughout, and offers spacious and flexible accommodation which is arranged across three floors. The accommodation also lends itself perfectly to "Multi-Generational Living", or work-from-home, arrangements, with a versatile accommodation configuration that suits a wide variety of needs. It is also benefits from a pretty enclosed rear garden that backs on to a wooded area with an abundance of wild-life. On the ground floor a spacious entrance hall gives access to a ground floor bedroom, with en-suite shower room, and a utility room. Stairs from the hallway lead up to a lovely bright landing area on the first floor, a spacious and bright rear aspect sitting room which has 3 windows and is flooded with natural light, and a modern fitted kitchen/ dining room with an outlook over the square. This is complemented on the second floor by a large main master bedroom with an en-suite shower room, 2 further bedrooms, and a modern family bathroom. To the front of the house there is off road parking, plus integral garage. This is a lovely home in good order, and is perfectly positioned for easy access into Ryde with its shops and award winning sandy beaches. It is just 7 miles from Newport, and close to the coastal villages of Seaview, St Helens and Bembridge. It would make the ideal family home, or holiday residence, in a prime sought-after residential location. Council Tax Band: D.
-
Entrance Hall
A double glazed front door gives access to this generous sized entrance hall which has stairs to the first floor. Understairs cupboard. Door to integral garage. -
Bedroom 4
A double bedroom with a double glazed window to the rear. Door to en-suite shower room. -
En-suite
Fitted with a shower cubicle, a wash basin and a WC. -
Utility Room
Fitted with a range of wall and floor units with work surfaces over, an inset sink unit and tiled surrounds. Plumbing for a washing machine, and space for a tumble dryer. Wall mounted gas boiler. Double glazed door giving access to the rear garden. -
Landing
A bright landing area with a double glazed window to the front, a radiator and fitted carpet. -
Sitting Room
The heart of this family home, a naturally bright and very generous sized sitting room with 3 double glazed windows to the rear aspect that provide a huge source of daylight. TV point, telephone point, radiator -
Kitchen/Diner
Fitted with a modern range of wall and floor units with contrasting work surfaces over. Built in 4-ring gas hob with an extractor cooker hood over. Integrated oven. Integrated dishwasher, fridge and freezer. An inset 1.5 bowl sink unit. 2 double glazed windows to the front. Ample room for a dining table. -
Landing
Fitted carpet and access to the loft space. Cupboard housing the pressurised hot water cylinder. Doors to: -
Master Bedroom
A large double master bedroom with 2 double glazed windows to the front aspect. Built in cupboard, TV point, radiator and fitted carpet. Door to: -
Ensuite
Fitted with a shower cubicle, wash basin and WC. -
Bedroom 2
A double room with a double glazed window to the rear. Radiator and fitted carpet. -
Bedroom 3
Double glazed window to the rear. Built in cupboard, radiator and fitted carpet -
Bathroom
Fitted with a panelled bath with a shower over and a glass shower screen, a wash basin and a WC. -
Gardens/outside
A block paved driveway to the front provides off road parking. -
Garage
A good size integral garage, accessed via the entrance hall. -
Additional Info.
Heating: A gas fired boiler heating via panelled radiators. New boiler installed early 2024. -
Service Charge
There is an annual fee for Bullen residents for the ground maintenance on this estate. This year it was £160.00 and covers the period 1st June 2024 to 31st May 2025.
Handy Information
-
EPC
C Rating -
Council Tax BANDS
£207.78 per month -
Broadband Speed
56 mbps
Hornbeam Square, Ryde, Isle of Wight, PO33
- 4 beds
- 3 baths
- 2 reception

Similar Properties
How much is your property really worth?
Our accurate sales and rental valuations are based on the latest data market, local trends and expertise. Hose Rhodes Dickson will help you achieve the best price and timescales for your sale or let.
book a valuation

